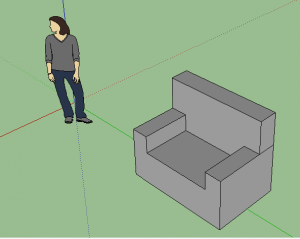We are slowly building our facility with SketchuUp, and time for an update. Our Junior Intern has been largely involved with this component, and this post is written by me, but with contributions from Chris.
Working with Chris is a lesson in learning via play. Half the time it appears aimless – the pattern and process appear in retrospect.
 We began by focusing on building Chris’ ability to draw to pre-ordained specifications – in the first exercise, a building of a given length, width, and height with a specific wall width.
We began by focusing on building Chris’ ability to draw to pre-ordained specifications – in the first exercise, a building of a given length, width, and height with a specific wall width.
After this point, I let Chris explore the program for himself. He began to work on making different shapes and at different scales, experimenting with different textures and wraps, and figuring out the interplay between shapes and color elements.




At one point he found the copy and paste function, after which entire cities began to crop up.

Entertaining the fascination with minecraft provided the opportunity to work on more complex elements requiring some abstract thought on how to visualize and operationalize.
As this was occurring, I started the tussle between ArcGIS 10.0 and Sketchup 8Pro. According to ESRI, the process is simplified in Arc 10.0. Hmmm…if it has been simplified, I’m glad I wasn’t doing this in darker times. The process is outlined on ESRI’s resource blog. Basically, working in ArcGlobe or ArcScene, one can move from a basic shapefile to exporting a file in Collada format, which can be read into Sketchup for further refinement. The data is then pushed back into Arc (or, I’m assuming, Google Earth as .kmz).
In 2007 and 2008, the Avkat Archaeological Project, under the supervision of Meg Watters and a team from the University of Birmingham VISTA Lab, conducted a series of remote sensing investigations in and around the village of Beyözü. Ground penetrating radar and subsequent preliminary analysis by Meg presented us with a rectalinear structure on the hill overlooking the modern village. This provided us with a good piece of data from which to work.

After sorting out the processed GPR data and dissolving the vector data by interpretative type, the file was converted to Collada format and imported into SketchUp.
At this point, the imported polygons were extruded to a height of 2 meters.
We then began to fill in the gaps, using a different color for the walls that we’re adding in ourselves.
From here, we will move to a roofing system, wraps for the walls, and other extrapolations based upon comparisons with other known structures found in similar contexts.



